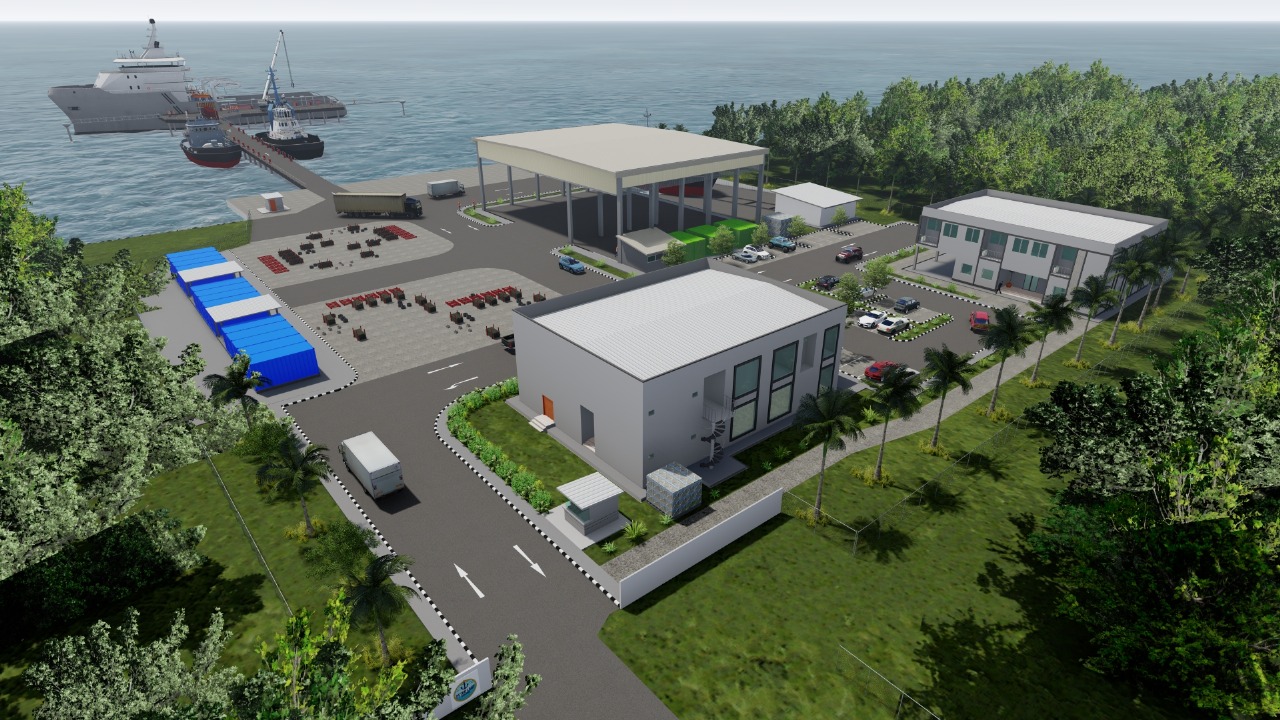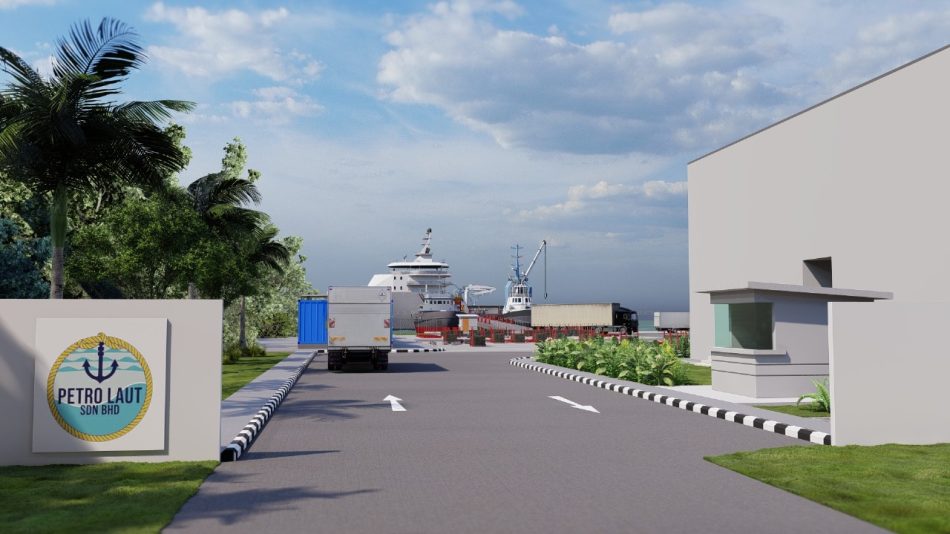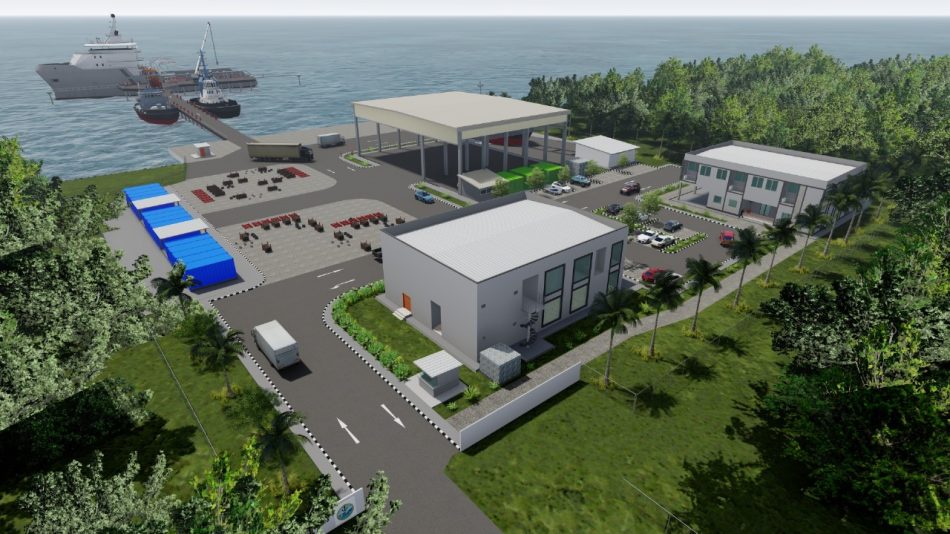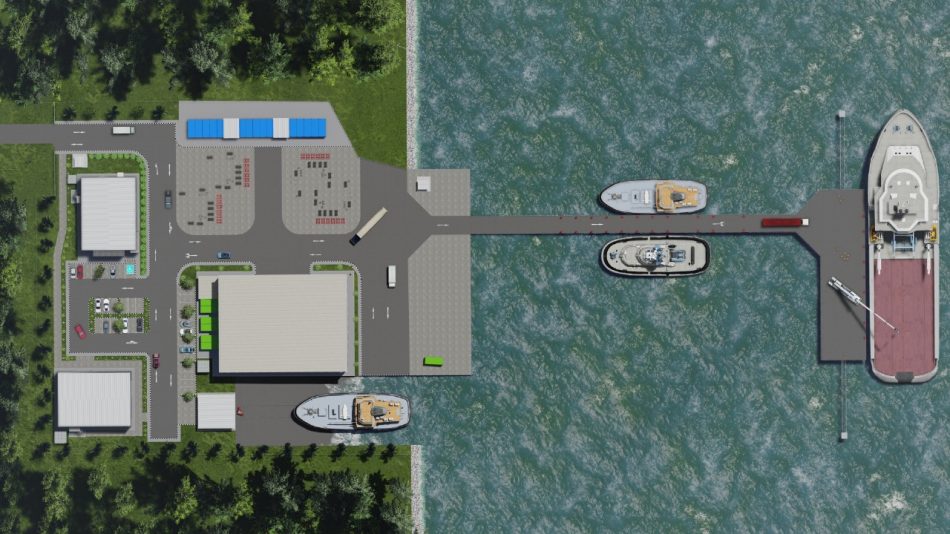
Eco Bumi and Partners
Country:
Brunei Darussalam
City:
Bandar Seri Begawan
Address:
No.3, Block C, Kiarong complex, BE 1318
Email:
ecobumipartners@gmail.com
01
Industrial development for an Integrated Operation Facility for PetroLaut Sdn Bhd at Serasa Industrial Park
PLSB Integrated Operations Facility
This industrial project for our client aims to address operational inefficiencies on its vessel operations. This is a new integrated facility that centralise offshore support function by bringing together a jetty, warehouse, office space and staff accommodation within a single 0.879 hectare site.
Strategically positioned near key industrial players, the facility is designed to streamline logistics and improve coordination across Petro Laut’s operation. The Architectural and site planning approach prioritizes functional integration, movement efficiency and future adaptability. This project demonstrates our strength in masterplanning, shaped by a deep understanding of client’s operational challenges and long term goals.



